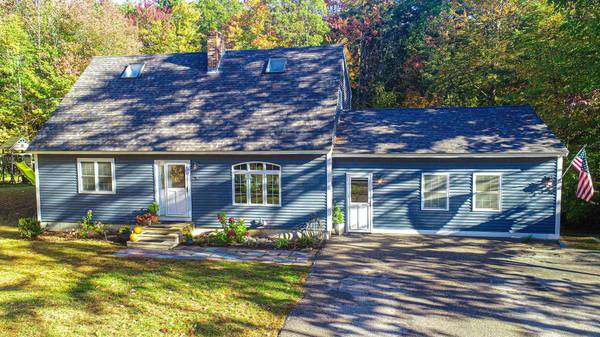
UPDATED:
11/15/2024 04:28 PM
Key Details
Property Type Single Family Home
Sub Type Single Family
Listing Status Active
Purchase Type For Sale
Square Footage 3,512 sqft
Price per Sqft $209
MLS Listing ID 5018143
Bedrooms 4
Full Baths 2
Construction Status Existing
Year Built 1987
Annual Tax Amount $6,001
Tax Year 2023
Lot Size 0.720 Acres
Acres 0.72
Property Description
Location
State NH
County Nh-belknap
Area Nh-Belknap
Zoning SFR
Rooms
Basement Entrance Interior
Basement Finished, Full, Walkout
Interior
Interior Features Fireplaces - 1
Heating Oil
Cooling Wall AC Units
Flooring Carpet, Hardwood
Basement Type Finished,Full,Walkout
Exterior
Garage Description Parking Spaces 5 - 10, Paved
Utilities Available Cable - At Site
Roof Type Shingle - Architectural
Building
Story 1.5
Foundation Poured Concrete
Sewer 1500+ Gallon, Leach Field - On-Site, Private
Construction Status Existing
Schools
Elementary Schools Gilford Elementary
Middle Schools Gilford Middle
High Schools Gilford High School
School District Gilford Sch District Sau #73

Get More Information



