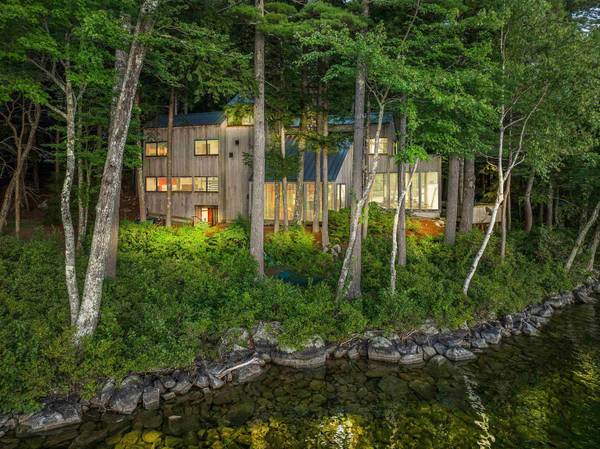
UPDATED:
11/13/2024 06:06 PM
Key Details
Property Type Single Family Home
Sub Type Single Family
Listing Status Active
Purchase Type For Sale
Square Footage 3,500 sqft
Price per Sqft $1,857
MLS Listing ID 5012068
Bedrooms 4
Full Baths 2
Half Baths 1
Construction Status Existing
Year Built 1975
Annual Tax Amount $22,325
Tax Year 2023
Lot Size 4.200 Acres
Acres 4.2
Property Description
Location
State NH
County Nh-carroll
Area Nh-Carroll
Zoning residential
Body of Water Lake
Rooms
Basement Entrance Interior
Basement Concrete, Partial, Partially Finished, Stairs - Interior, Sump Pump, Interior Access
Interior
Interior Features Cathedral Ceiling, Ceiling Fan, Dining Area, Fireplace - Wood, Primary BR w/ BA, Natural Light, Natural Woodwork, Sauna
Heating Oil
Cooling None
Flooring Carpet, Tile, Cork
Equipment Security System, Generator - Standby
Basement Type Concrete,Partial,Partially Finished,Stairs - Interior,Sump Pump,Interior Access
Exterior
Garage Spaces 2.0
Utilities Available Telephone At Site, Other
Waterfront Yes
Waterfront Description Yes
View Y/N Yes
Water Access Desc Yes
View Yes
Roof Type Standing Seam
Waterfront Description Yes
Building
Story 2.5
Foundation Concrete
Sewer Leach Field, Septic
Construction Status Existing
Schools
Elementary Schools Moultonborough Central School
Middle Schools Moultonborough Academy
High Schools Moultonborough Academy
School District Moultonborough Sau #45

Get More Information



